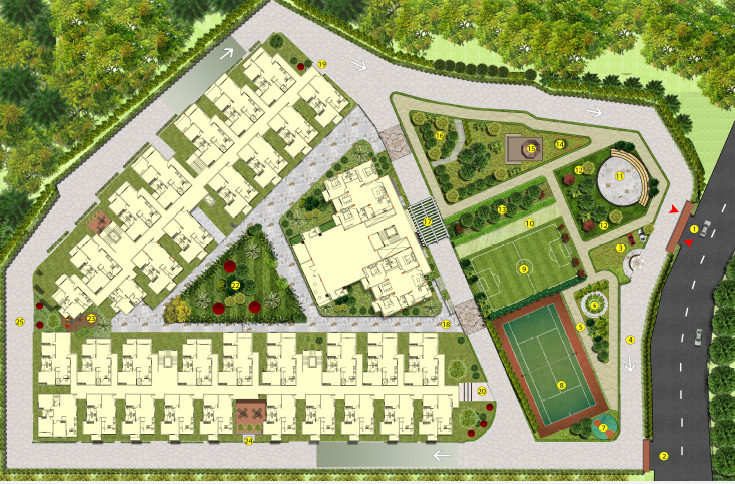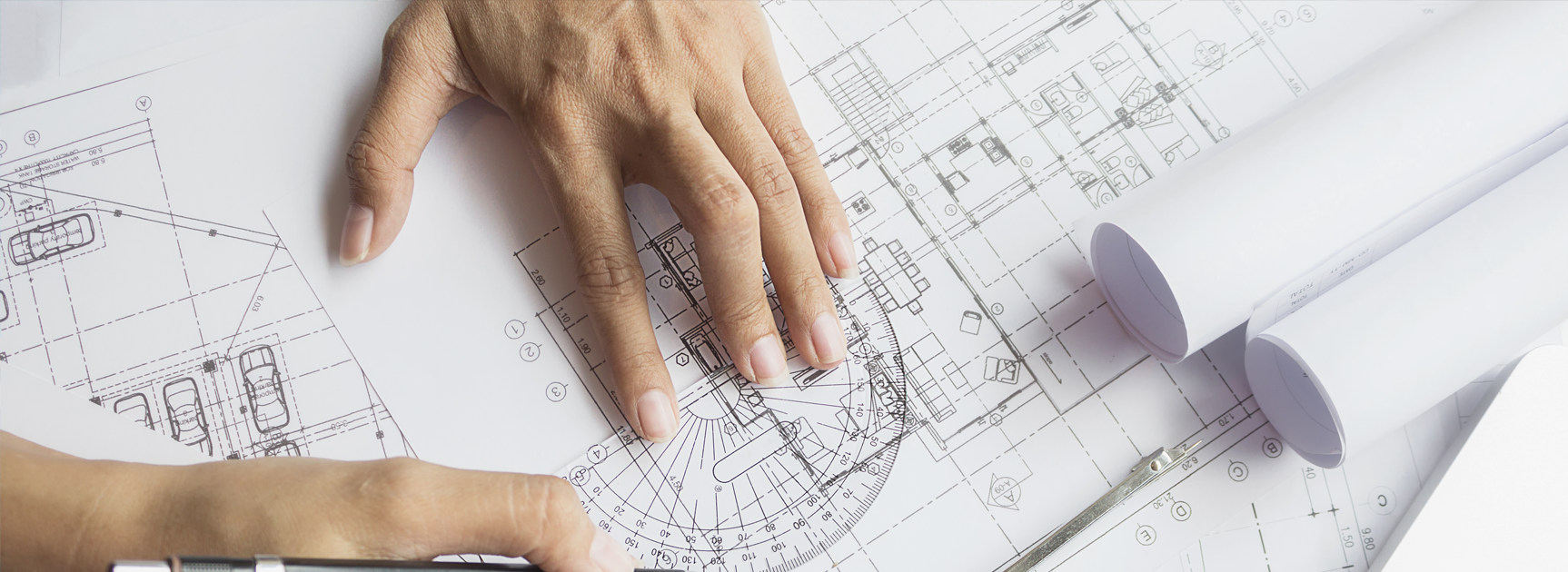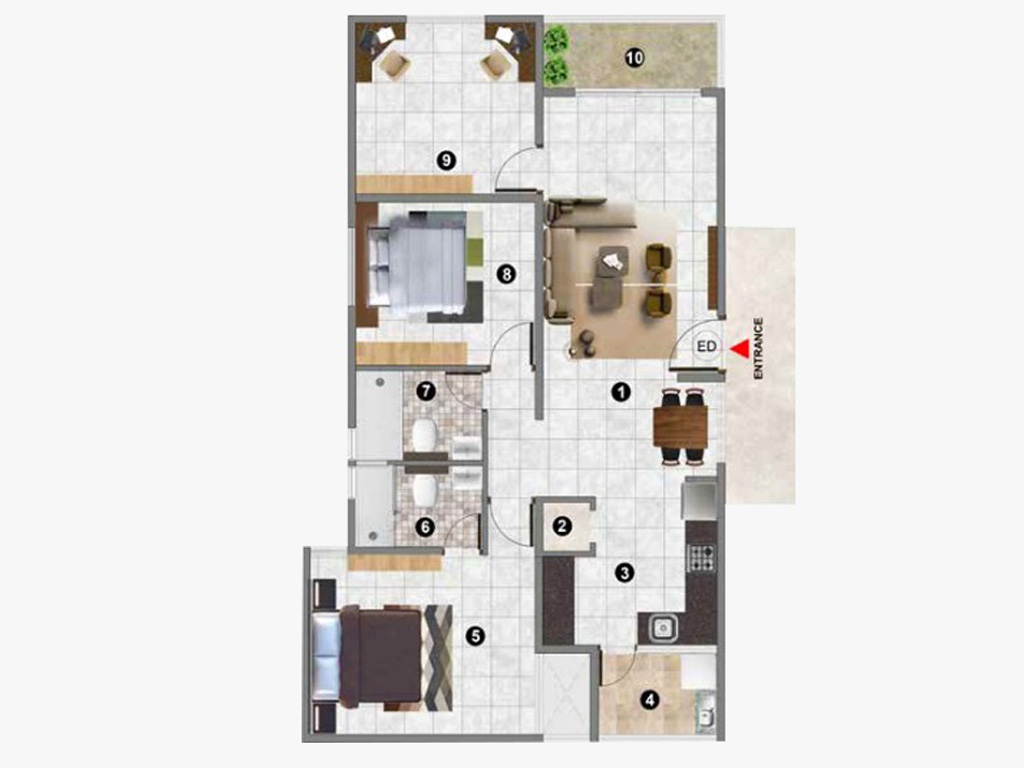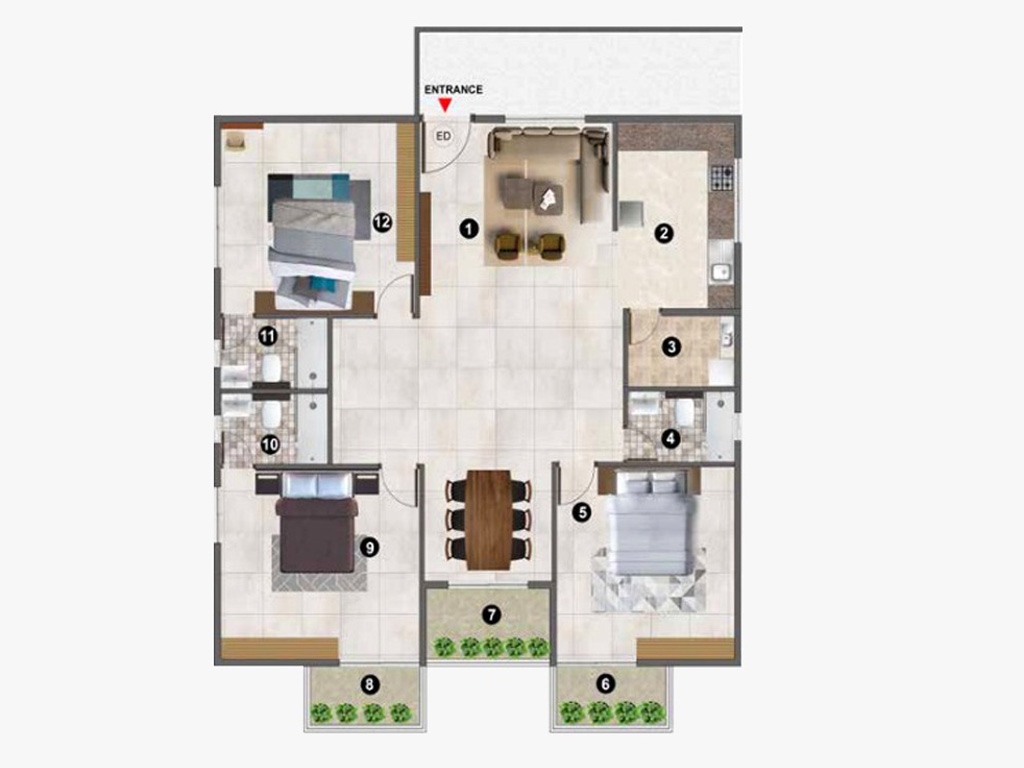FLOOR PLAN Of SUBRAM JADE GARDENS
Explore our diverse range of floor plans, each a masterpiece of architectural innovation and aesthetic finesse. Our commitment to excellence ensures that your home is not just a living space, but a canvas where your unique story unfolds. Contact us today to embark on a journey toward finding the floor plan that resonates with your dreams and aspirations.
MASTER PLAN of SUBRAM JADE GARDENS

- 1. Main Entrance Gate
- 2. Secondary Entrance Gate
- 3. Visitor Car Parking
- 4. Driveway
- 5. Pavered Walk Path
- 6. Lanscaped Garden
- 7. Basketball Single Pole
- 8. Tennis Court
- 9. Futsal Court
- 10. Cricket Pitch with Net
- 11. Yoga/Aerobics Platform
- 12. Gazebo-Canopy
- 13. Tree Shade Area
- 14. Senior’s Corner
- 15. Meditation Hall
- 16. Medicinal Plant Green
- 17. Main Porch & Entry
- 18. Entry to Courtyard
- 19. Entry to Tower-A
- 20. Entry to Tower-C
- 21. Clubhouse & Party Hall
- 22. Courtyard Garden
- 23. Kid’s Play Area
- 24. Passage to Tower-C
- 25. Walkpath




